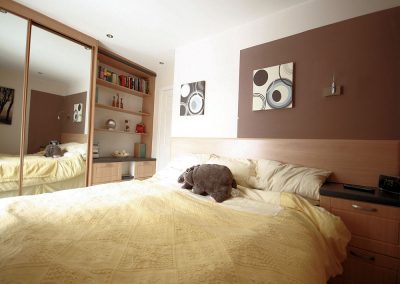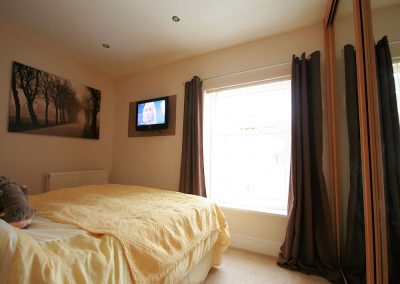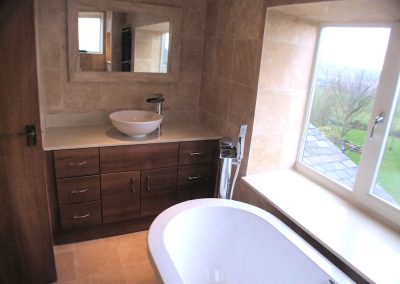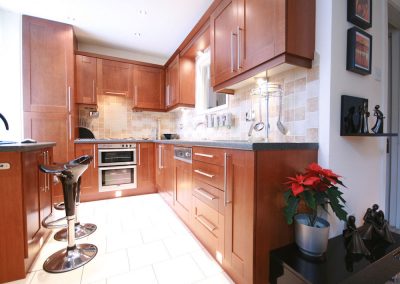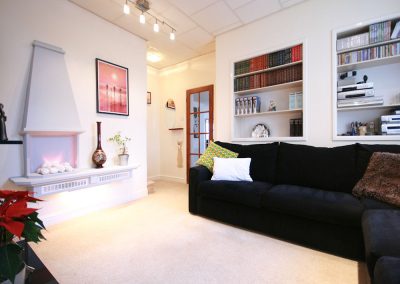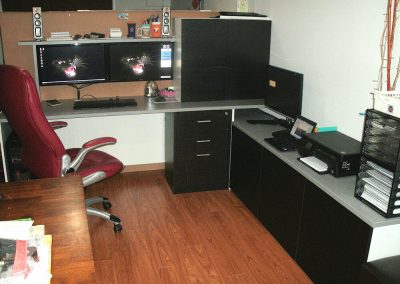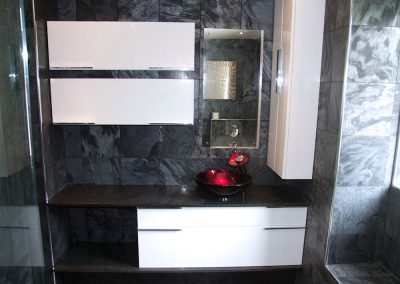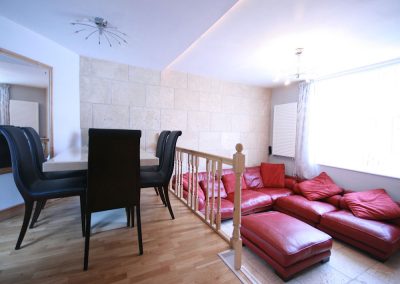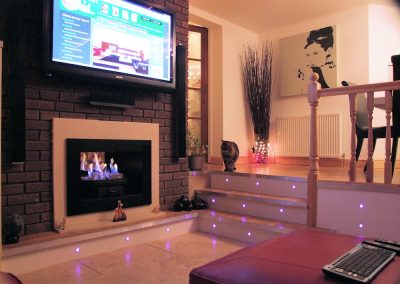Room Remodelling
This was a room remodelling job I completed back in England – Dawn’s Diner.
I have added it here because it nicely illustrates some major considerations you should make whenever thinking about remodelling.

When Dawn initially came to me, she told me she had a rather uninspiring room adjoining her kitchen. Consequently, It never really quite felt like an integral part of the house. No matter what ideas she came up with, the room never really lived up to her expectations. So it was time to consider some serious remodelling. But she was at a complete loss as to where to start with it all.
I started by asking her what her main objectives for the room were.
And more importantly, how she hoped to use it in the future too. She wanted a more functional breakfast room for a busy morning household routine. Along with the added convenience of plenty of storage. She also wanted a room with a feeling of space and light whilst still remaining functional and inviting.
At the start of the project the room was dull and boring.
The laminate flooring was cold, tired and curling up at the edges. And the whole room looked thirty years out of date. Totally uninspired and very much less than inviting.
The table was pushed up against a wall. It was obviously unused in an area of the room which was at best an awkward extension to the existing. This extension was set up with a low and arched ceiling. It felt imposing to anyone below it, with a decor you would expect to find more within a gypsy caravan.
This was to be where most of my work would be undertaken.
So together, we toyed with a few ideas.
And from a sad and uninspiring starting point, the room quickly evolved into the breakfast room of Dawn’s dreams.
One of the more radical ideas we adopted was to incorporate her fridge into the room. This helped in adding to the room’s overall functionality of a proposed breakfast room. Also it helped in freeing up some much needed extra space in the kitchen for a large double freezer.
With our plans now verbally agreed…
My first task was to rip out the existing arched ceiling to the extension (a remnant of the previous house owner). And this left me with a rather cumbersome looking beam spanning the ceiling of the two divided areas. So I decided that it would be much better and brighter to lower the new ceiling to the bottom level of this load bearing beam.
By doing this, it would also be possible to include some down-lights. Independently wired to give the area some additional mood.
Any room remodelling project, when tackled properly should fully address all of the following:
- Electrics – Are all the sockets and light switches adequate and positioned correctly for your needs.
- Lighting – Use lighting to create mood and ambience, add feature lighting for extra effect and remember to consider your main lighting for work areas too.
- Heating – Consider your choice of heating. You can move or change unsightly radiators, opt for under-floor heating or even include a feature fireplace for extra wow.
- Also consider the rooms adjoining the room you are working on. More times than not, this would be the best time to incorporate any neighbouring changes to be made.
All of the above should be your first priority in any major room change.
This really is your best opportunity to get these things right. Do it now, and before you even start to consider any home straights in your own projects. As these are the major project disruptors. And any retrospective tackling can easily become twice as costly. Consequently causing major upheavals to your walls, ceiling and floor surfaces as you go.
So, having fully re-routed all necessary cable and piping changes (including new supplies to radiators in the adjoining kitchen and hallway), it was now time to make good all the room surfaces. I started with the suspended ceiling to the extension area. And continued by re-plastering all the wall surfaces that were not up to scratch.
With all our surfaces prepared now for decoration…
It was decided to opt for a striped wallpaper with all its inherent disadvantages (see How to Successfully Apply Wall Paper). Purely because it lends to the room the illusion of additional height. And green because it is a relaxing colour. Hence a more calming choice for the early morning hustle and bustle.
Above all else though, it also makes for a lot more inviting room.
And although the room is practically square in it’s shape and size…
As you walk into the room from the hallway, you can see right into the kitchen and through a window into the garden beyond.
This makes the room feel to be longer than it is broad. So I deliberately laid the new flooring (real wood not laminate, for extra warmth) across the room’s width.
Again, this is a trick of optics. Giving the illusion of more length along the timber’s grain. Thus making the room feel more square again. Especially with having this trick dimensioning added.
Having laid the flooring, it was now time for the final fix.
This was to include a double bank of suspended wall units incorporating a breakfast bar top for use with bar stools. This was primarily done to address Dawn’s need for extra storage. With the units deliberately hung off the floor to further give the illusion of extra space.
I also fitted a white designer radiator for a more crisp and modern feel, and some shiny chrome light switches and fittings for additional bling. The Cupboards chosen were a gloss white to enhance the light and airy feel of the room. And a grey granite worktop chosen to match and compliment the existing stainless steel fridge.
It was the full use of design trickery including colour, optical illusion, lighting and textures all working in harmony together that helped bring this room to life.
The room now has the additional functionality it desperately needed. All while retaining a more generous feel of space. Even though the room now has more going on in it, than it ever did before.
Here’s a small selection of other room remodelling projects I’m happy to have successfully completed…
A Master Bedroom… Part 1
This room was just a shell when I first started with it. I had to fit a fully suspended ceiling with down-lighting and replaster all the walls to bring it back up to scratch. Next, fitted furniture was custom made and installed to fit alongside the 3 metre matching beech headboard over a super king sized bed. The decorating was just a simple paint finish with certain areas picked out in a darker tone to add extra interest.
A Master Bedroom… Part 2
A selection of window dressings (vertical blinds and curtains) were also included. As were mood lighting and a wall mounted TV/DVD Player where extra care was taken to hide the all too often unsightly cabling. Apart from the other summary pictures being hung, a new door, architraves and skirting boards were also added to fully finish the room off.
A Stone Tiled Bathroom
Travertine tiling to the walls and floor was the order of the day for this bathroom. They perfectly complimented the walnut cabinetry and white sanitary ware. The free standing full size bath and bold chrome taps were the stars of this room.
A Fully Fitted Kitchen
All the whizz bang bells and whistles were used to install this masterpiece. There were fully integrated appliances (fridge, dishwasher, hob, oven and hood). Main and mood lighting were added and finishing touches galore like the pelmets and cornices, full splash-back tiling. Along with a complete understanding of what it takes to make an ordinary kitchen simply stand out.
A Living Room
Another full use of design went into this room setting. Fist off the book cases were recessed into what used to be a chimney breast and adjoining alcove. The fireplace was nothing more than 25mm MDF cut and fixed into place before being treated with a stone effect paint finish. It housed two fan heaters under the main mantle and the fire was simulated using white pebbles with red flicker flame bulbs to illuminate it. New glazed doors, a tailor made lounge and a suspended office ceiling all added to the overall charm and airy feel of this room.
A Home Office
Repurposed kitchen units from Ikea made up this room setting but even then it had all the major elements required to make up a fully functional office space. It was designed and installed to include a full bank of units for storage, drawers for essentials and suspension files and extra cupboards for much needed supplies.
A Slate Tiled Bathroom
Another awesome bathroom, this time tiled in a metalised slate with polished aluminium trims. Fully complemented with high gloss white cabinets and black granite worktops with a stand out bright cherry red sink to boot. Reflected in the mirror is a polished stainless steel wall mounted designer radiator. A more lavish alternative to the usual heat lamps I’m sure you’ll agree.
A Home Entertainment Centre… Part 1
This room has it all. A full size lounge, a dining area and a 65 inch wall mounted plasma screen television. Walls and main flooring were finished in a rough hewn travertine tile along with underfloor heating. And the dining area was treated to an engineered oak flooring. A huge window to the living area was complimented with a full size wall mounted mirror for a light and airy feel during daylight hours.
Home Entertainment Centre 2
The living and dining areas of the room were separated with split level flooring with recessed led lighting along the separating walling. Below the dining area, provision was also made to allow for storage. A living flame fire was also included for a feel of extra warmth, above which the television was mounted. To the left of the fireplace was a half height cabinet to house all the wizardry (computer, gaming system, DVD, hard drive recorder etc) powering the television.
If you have an upcoming room remodelling project, I’d love to be a part of it.
I can supply swatches and ideas input, draw up plans and work schedules for you too. I can also provide full costings and timing estimates for you. And once we’ve nailed the basics, I can even come back and fully complete your new dream room settings for you.
From concept right through to completion, I can offer a one stop complete room remodelling service to make your dream rooms a reality.
Request a free quote today
Maybe the spare room needs re-decorating. The bathroom tiles needed re-grouting. The TV needs wall-mounting. Or the kitchen needs more cupboards. And the glazing probably needs re-screening. Not to mention the myriad other repairs you'd simply prefer to just forget. Well we're all about problem solving here and we'd be more than happy to assist.
So to request a FREE QUOTE today, simply complete this short form here.
Please allow 24 hours for me to get back to you.
Or for a more immediate service, call me on 0434 646 928 and mention you found me online.
I look forward to hearing from you soon!
Contact Us



